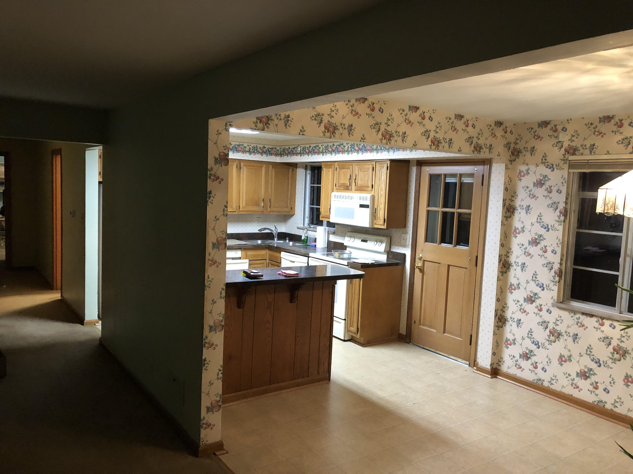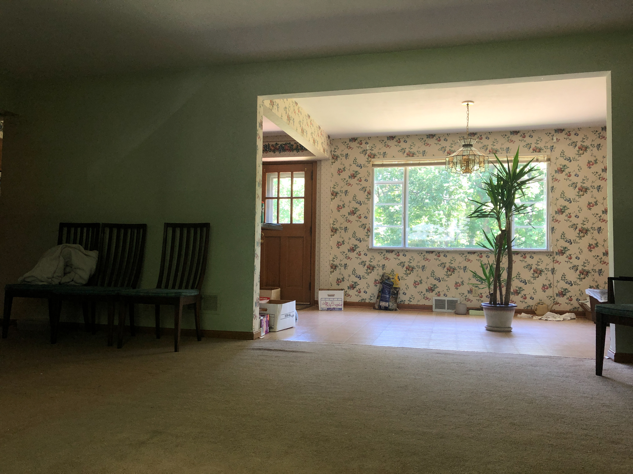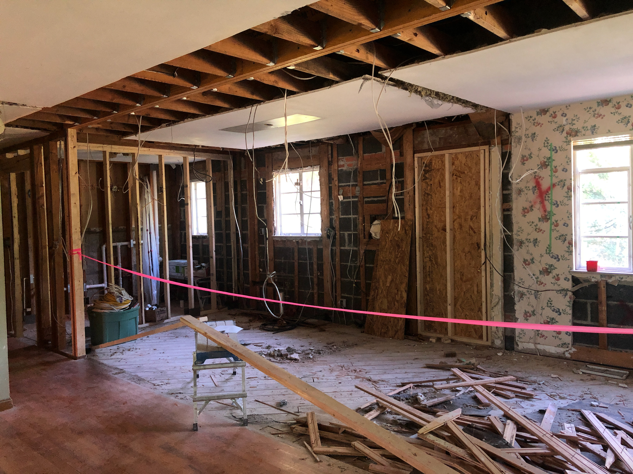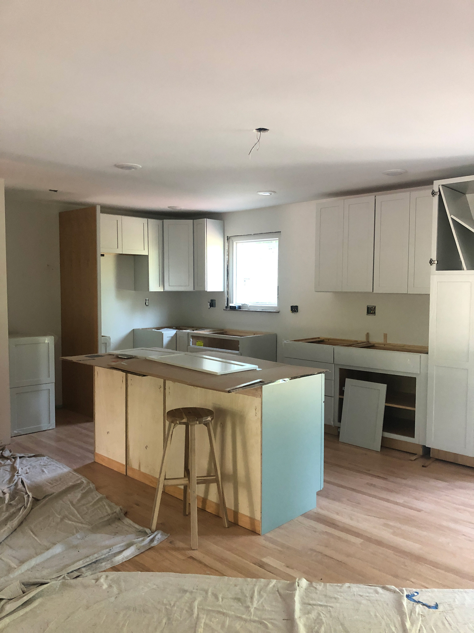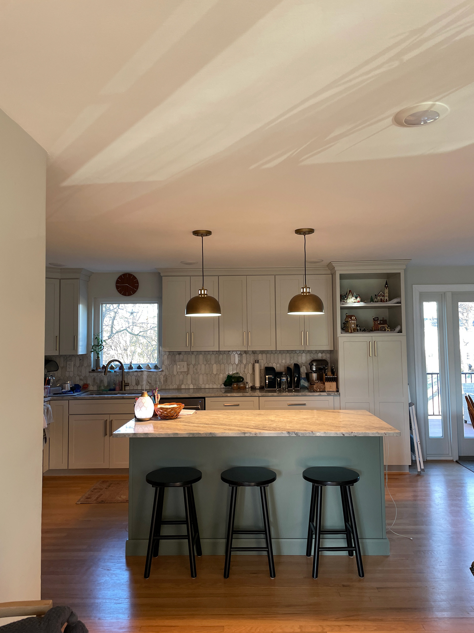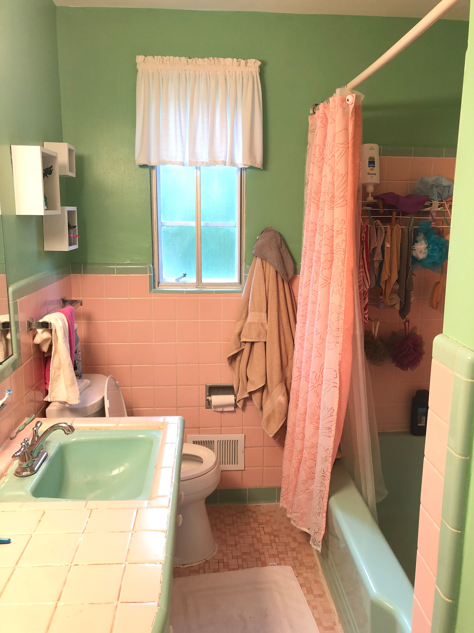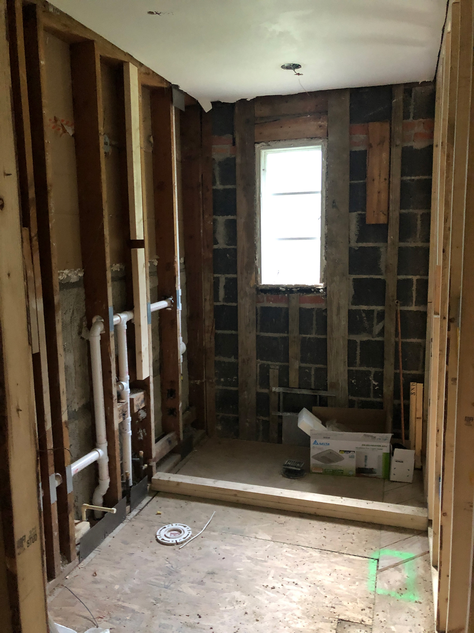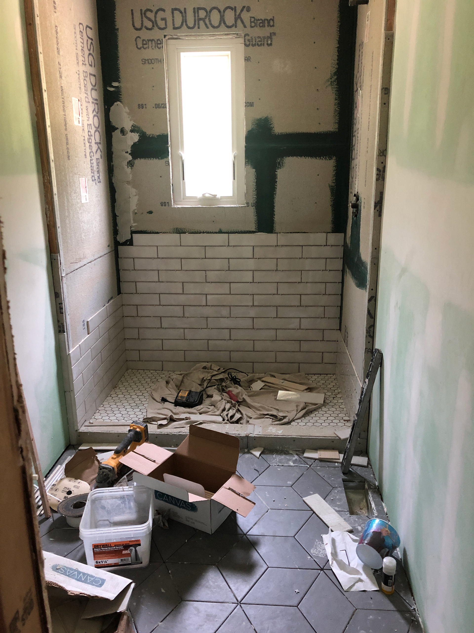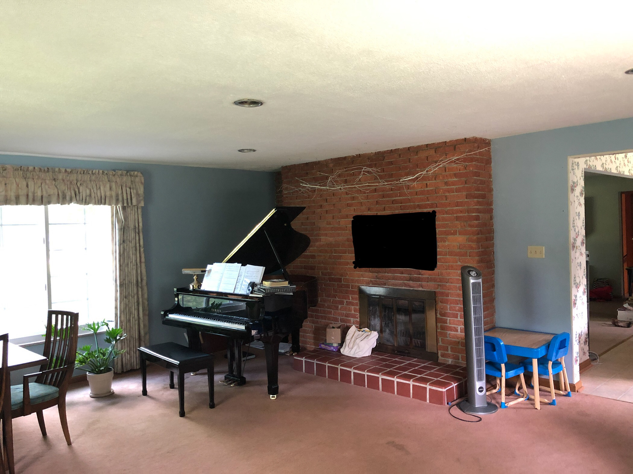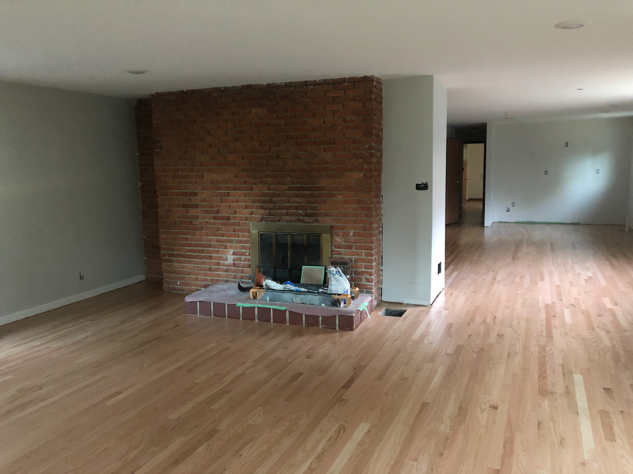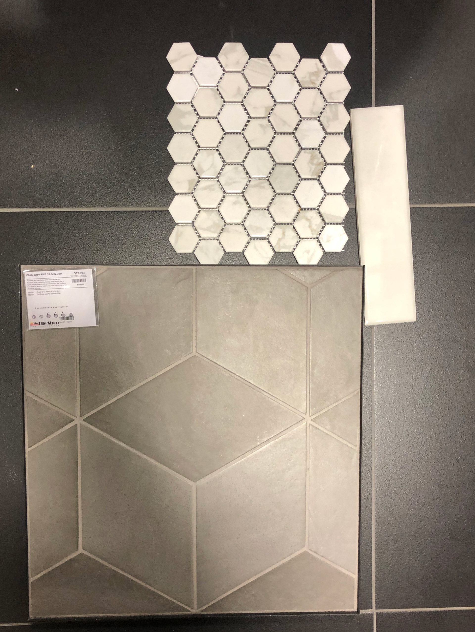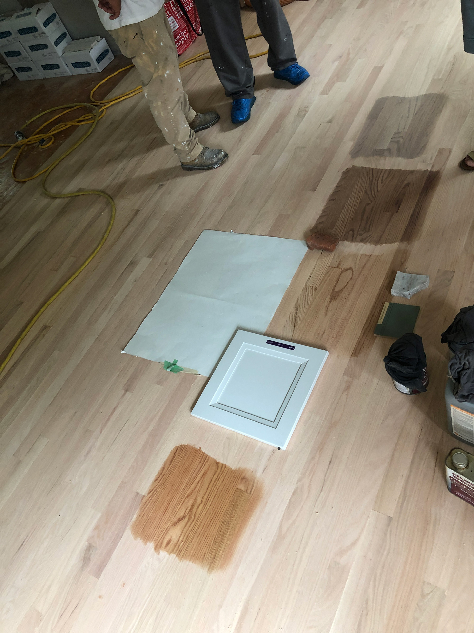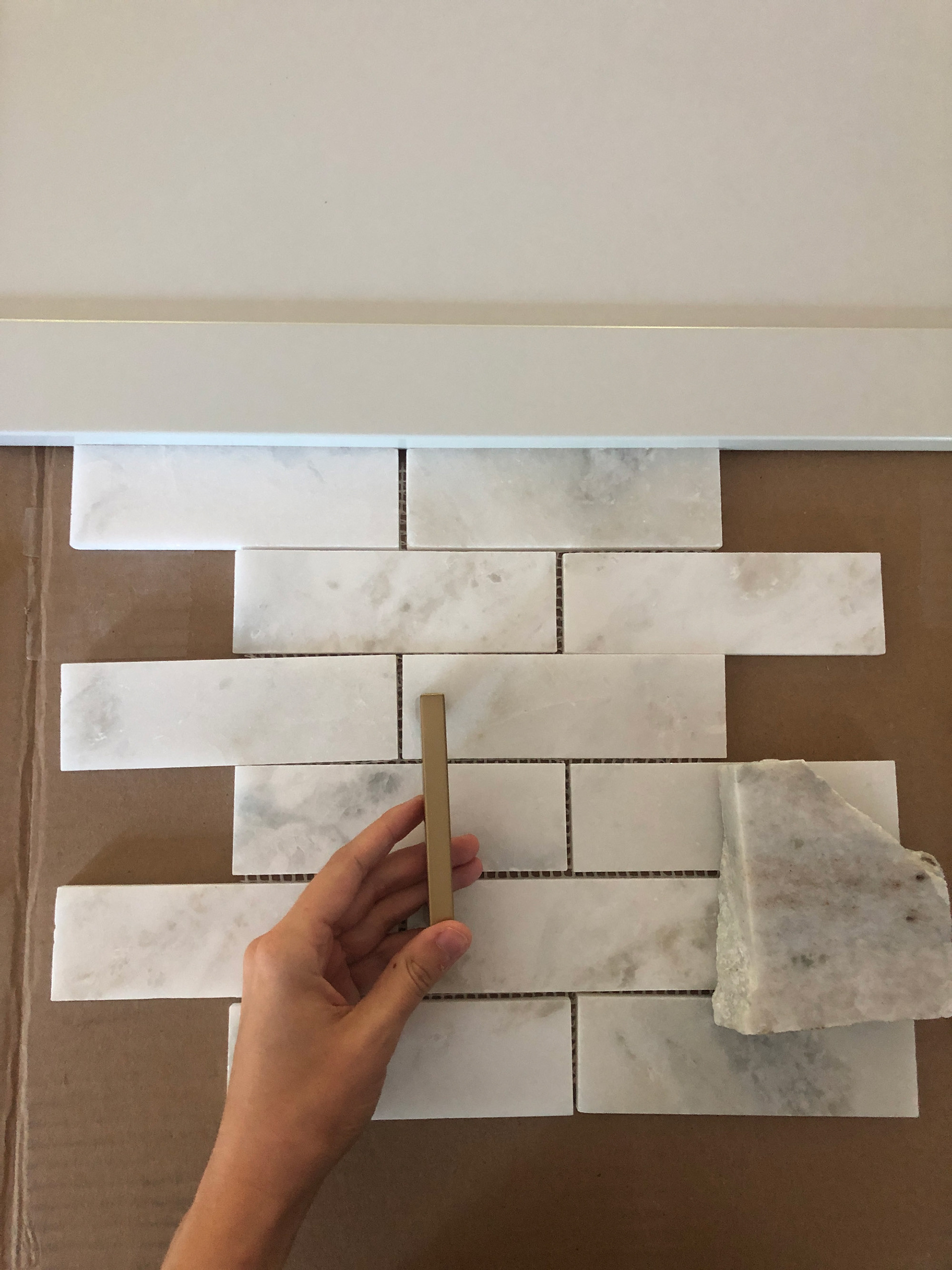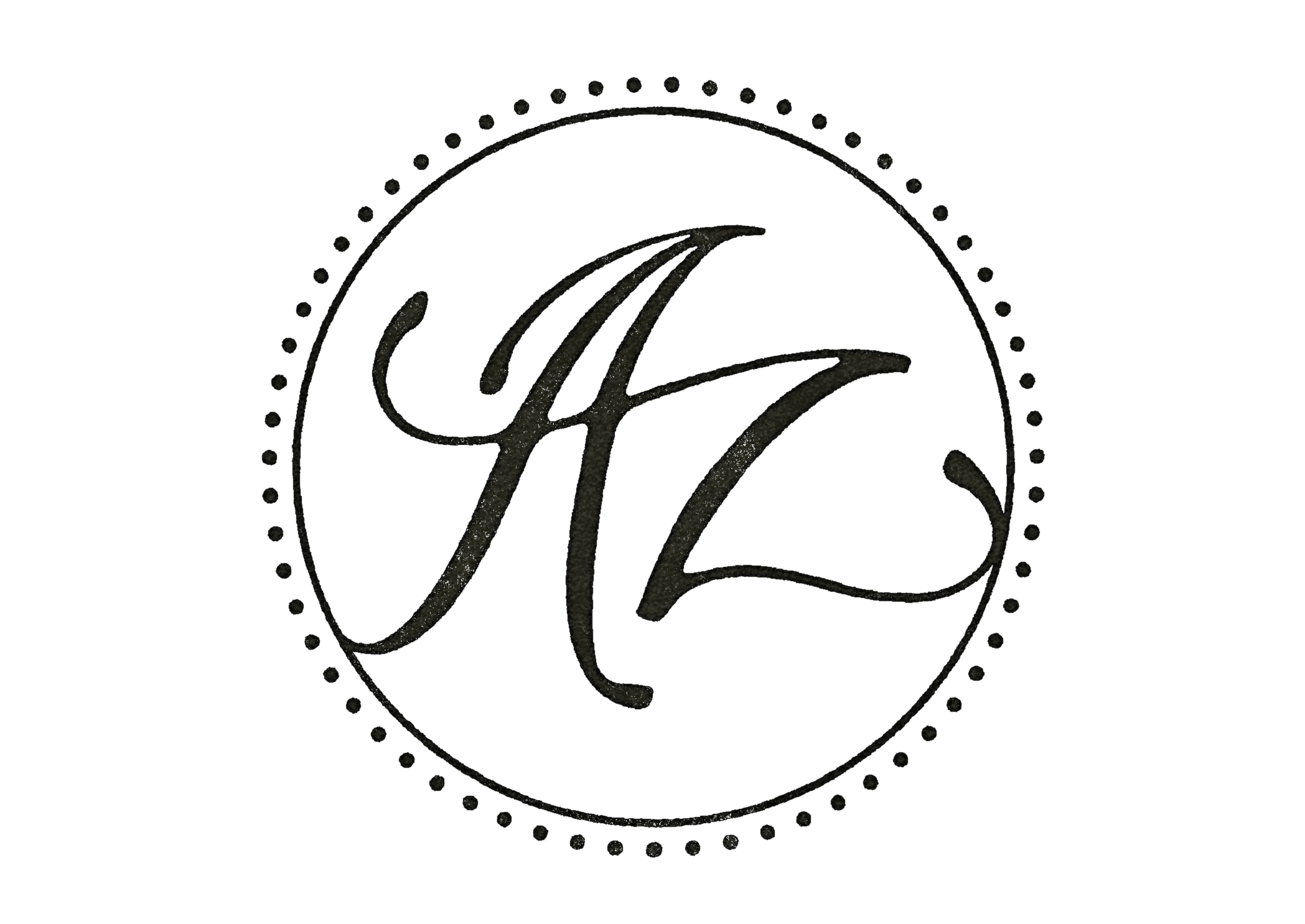BLUE ASH
HOME RENOVATION
HOME RENOVATION
Residential Design
personal project
personal project
SCOPE Total renovation of kitchen and bathroom, addition of deck, finish refreshes in all spaces on ground floor
ROLE Overall design support, SketchUp modeling, concept boards, finish and fixture selection and sourcing, styling
ROLE Overall design support, SketchUp modeling, concept boards, finish and fixture selection and sourcing, styling
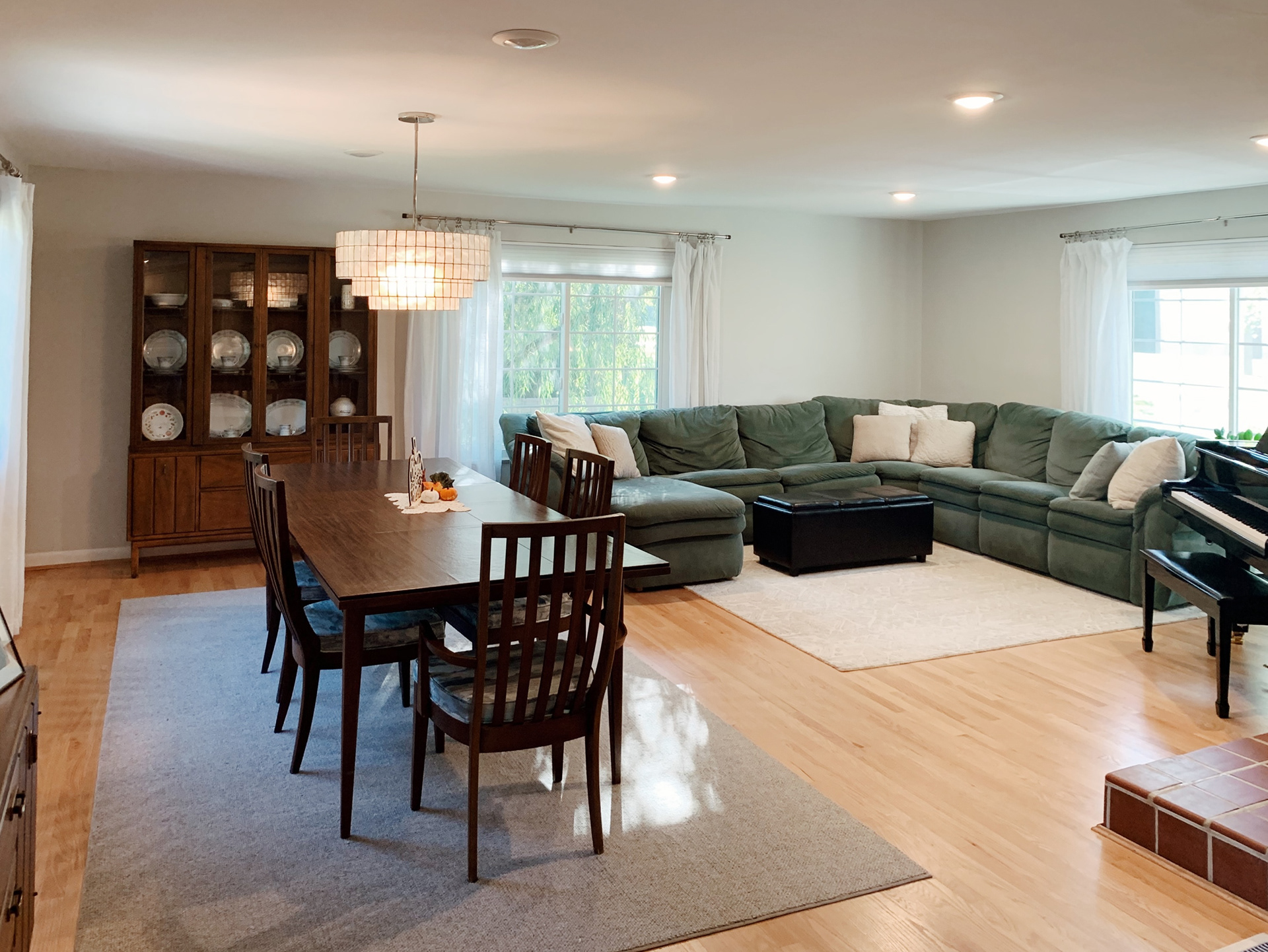

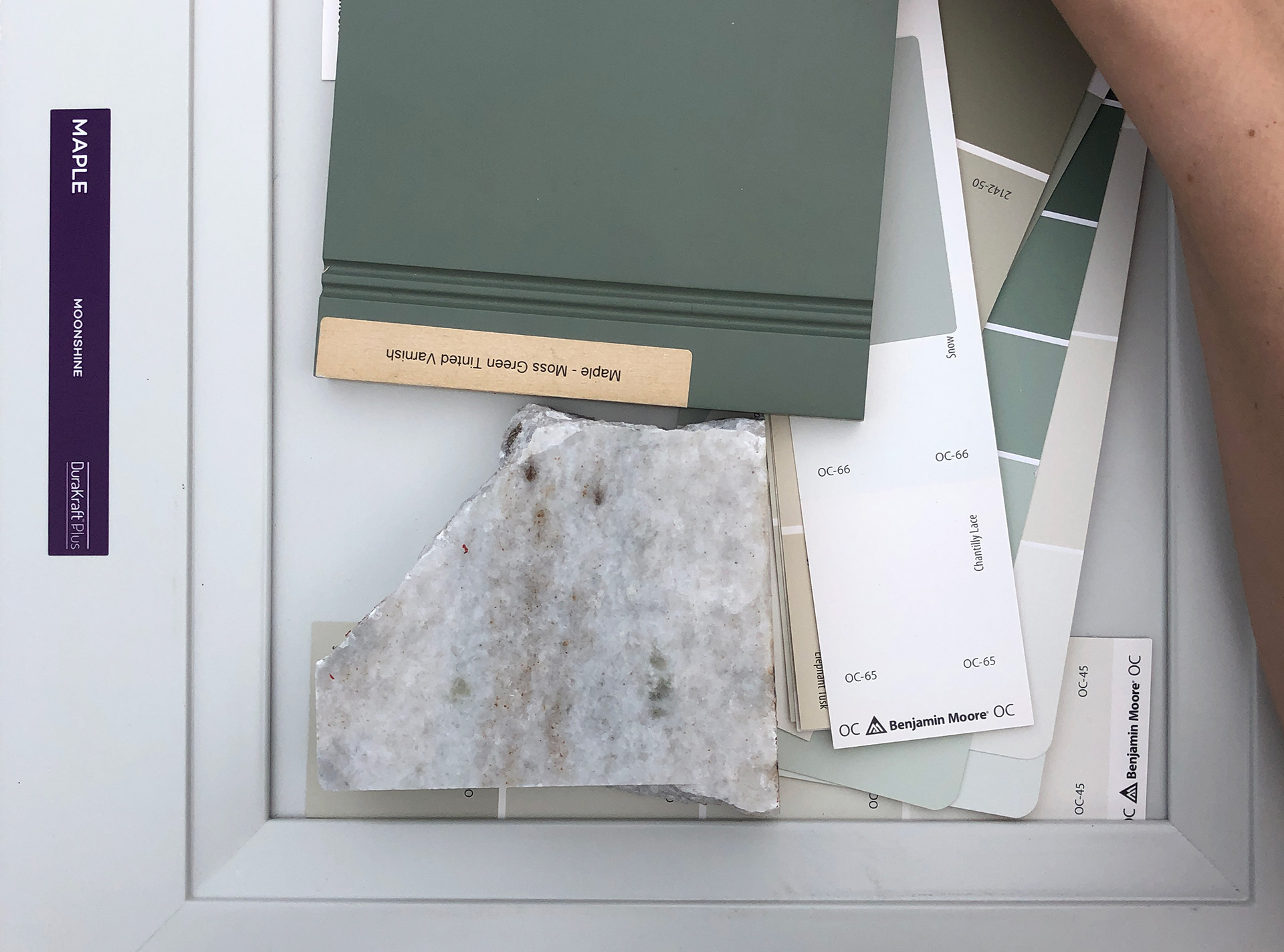
Background My parents were in the early stages of a kitchen and bathroom renovation in their 3-bedroom ranch house when the pandemic hit and I moved back from California. They had been working directly with the general contractor and needed a designer to bridge the gap between their vision and the execution. Some decisions had already been made, but there were still plenty of question marks, so I dove in. I worked with my parents and the contractor through refining the layout of the kitchen, deciding on all finish and fixture selections, monitoring the progress over the course of the summer and fall of 2020, and maintaining the vision for the project throughout.
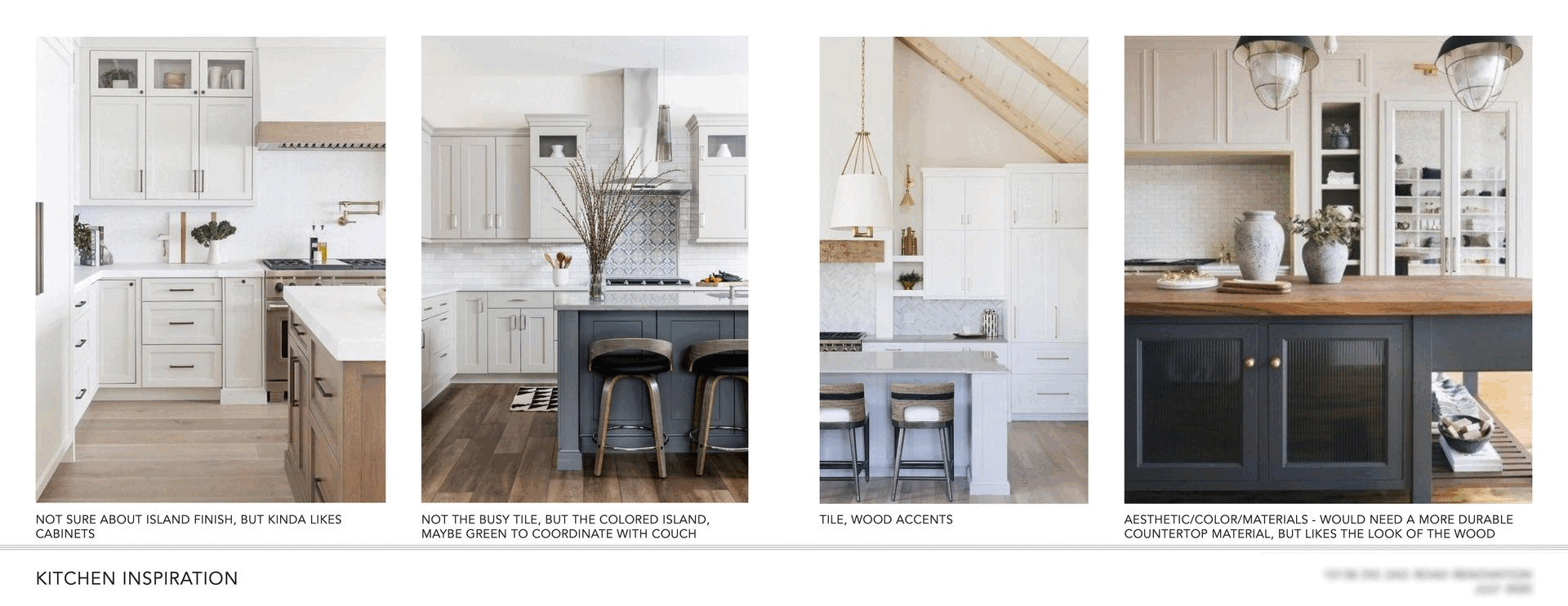
KEY CONCEPTS
Warm, cozy, welcoming
Not sterile, contemporary, "Cool", trendy
Not a showstopper, "Wow, look at that beatuiful kitchen", just wants people to *want* to come/be there
Natural - water/flow, etc., wood accents
Simple, doesn't like "Bold", not into statements
Light (heavy = depressing)
Not busy (busy = stressful)
Clean aesthetic
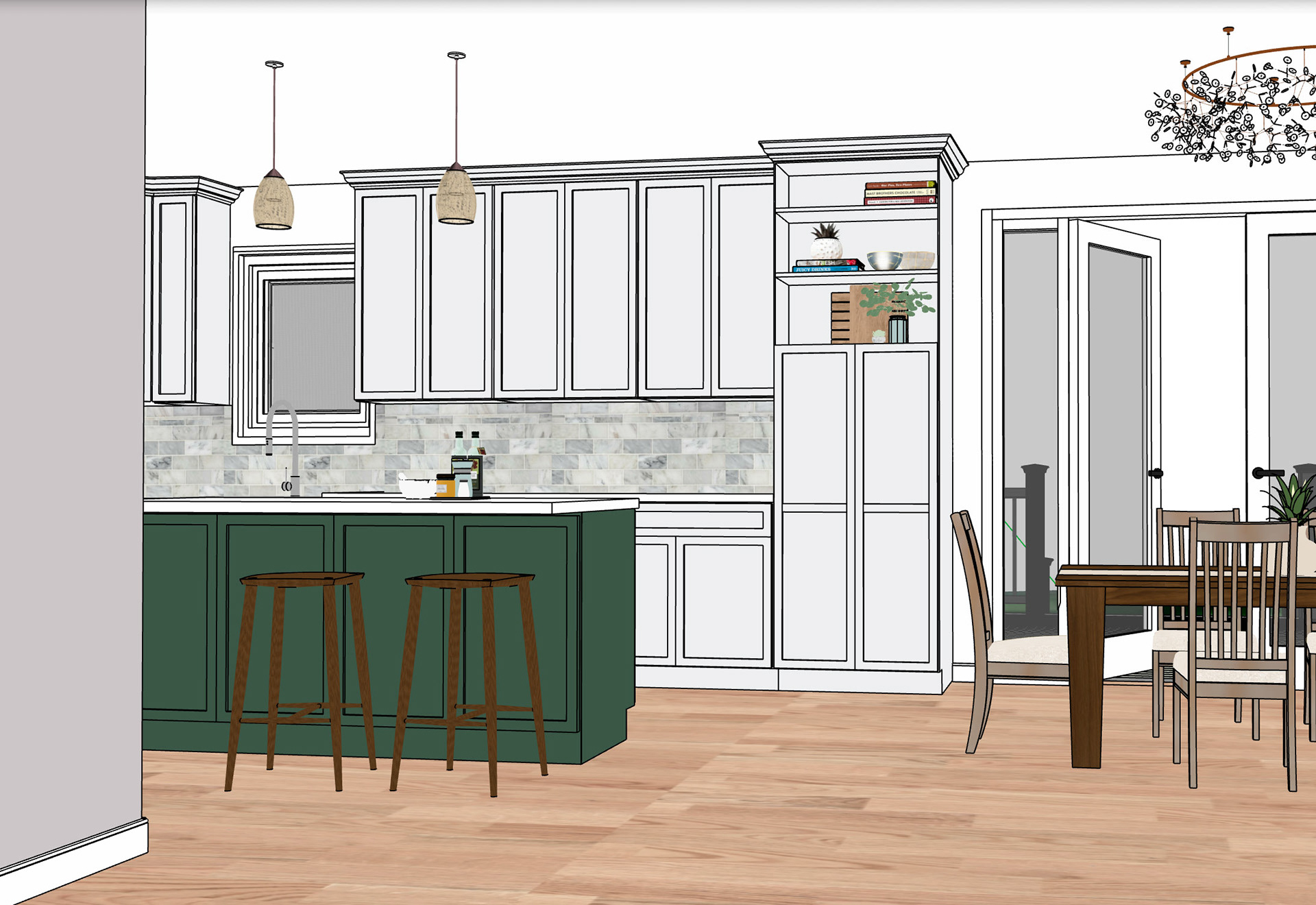
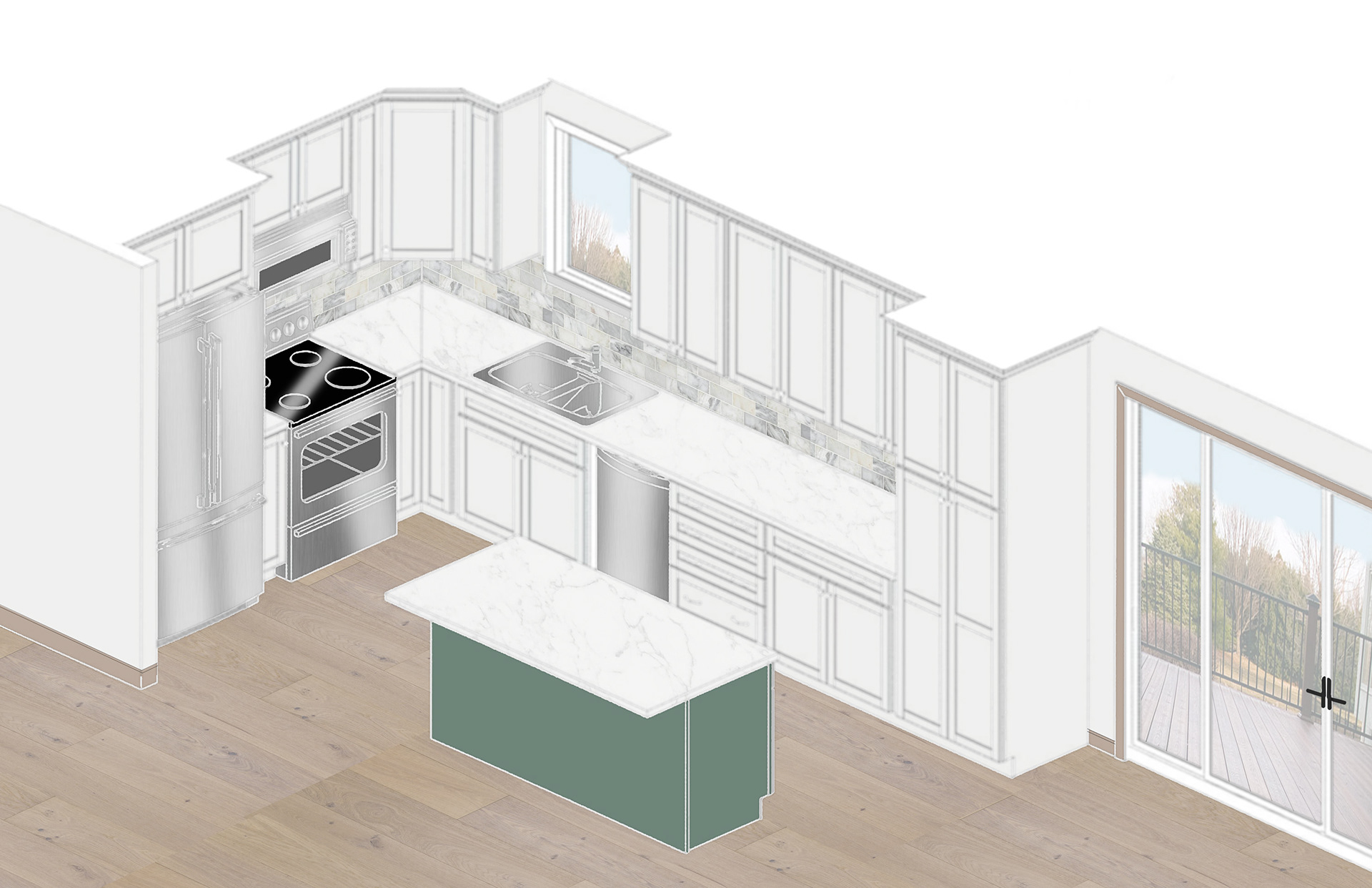
BATHROOM ELEMENTS

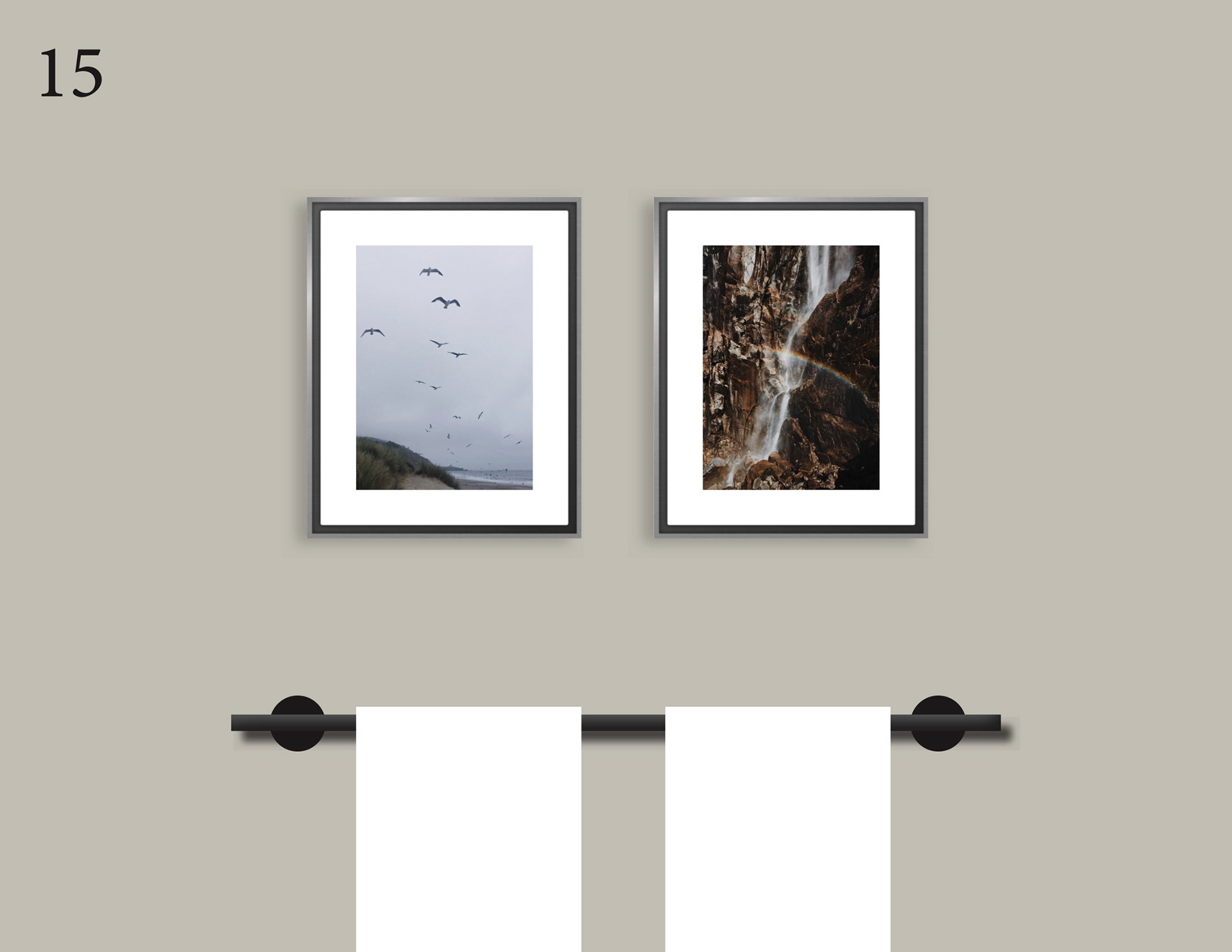
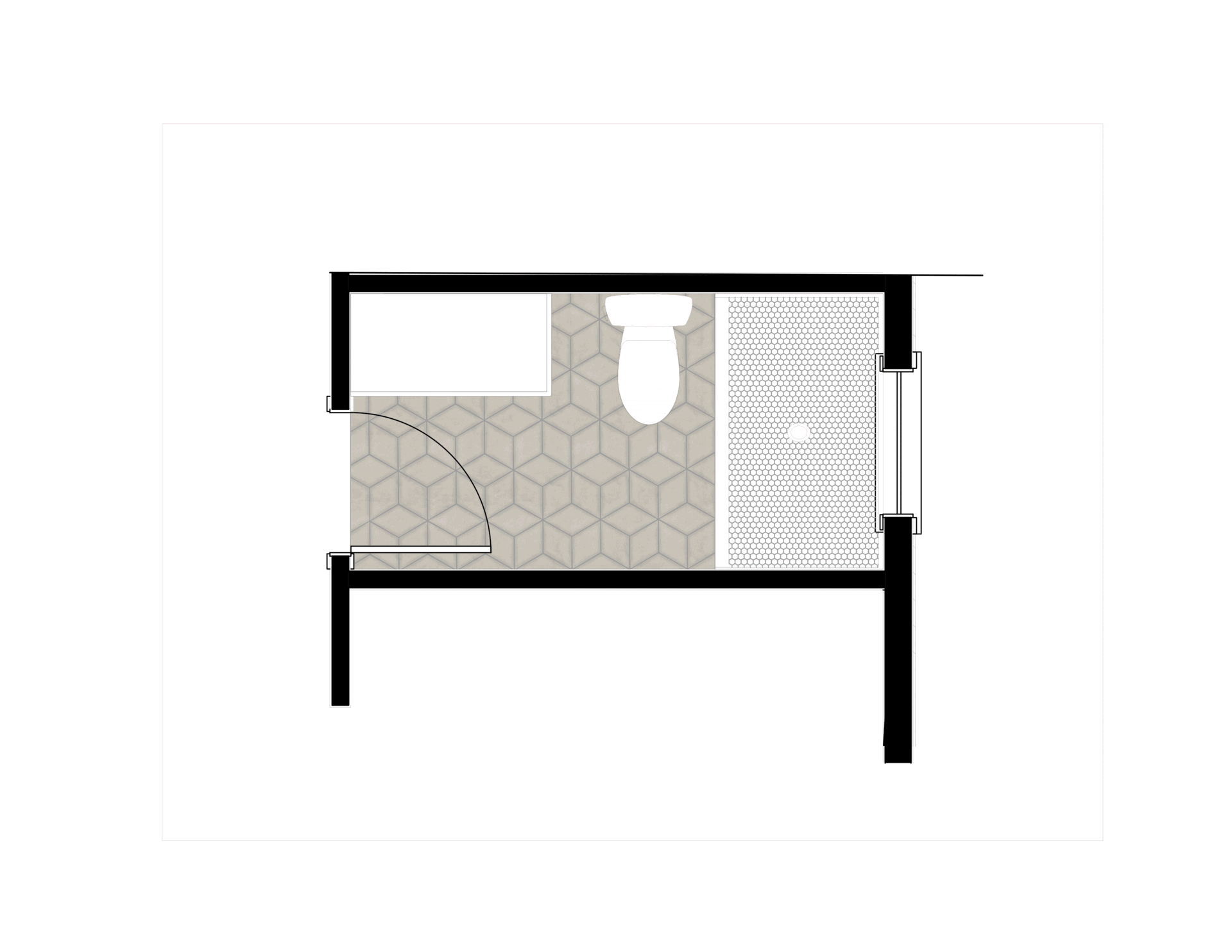
Deck planning
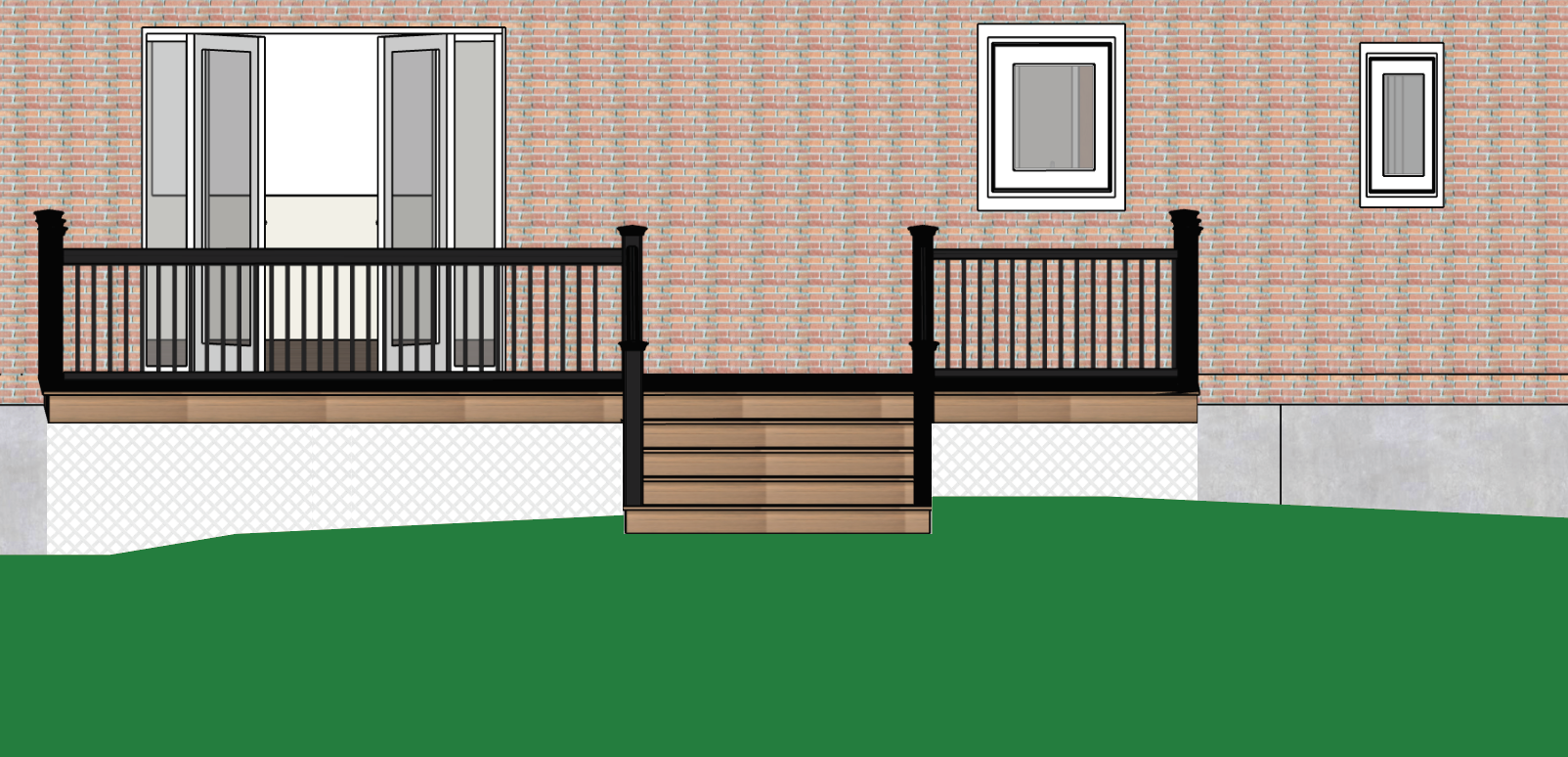
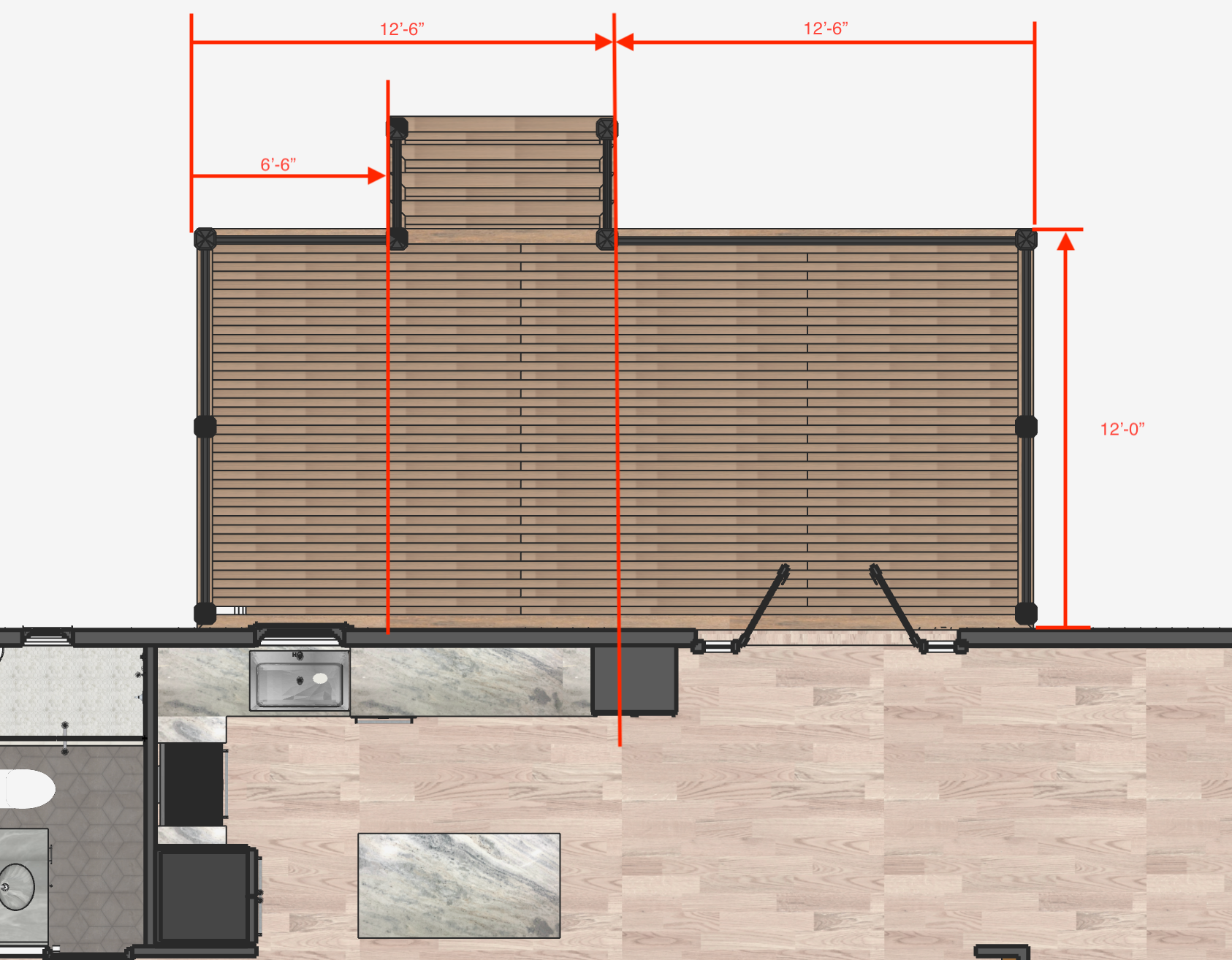
EXTENDING THE MAKEOVER
As we wrapped things up with the contractor, we decided to do some simple finish refreshes in the adjacent spaces as well.
Bedroom Styling
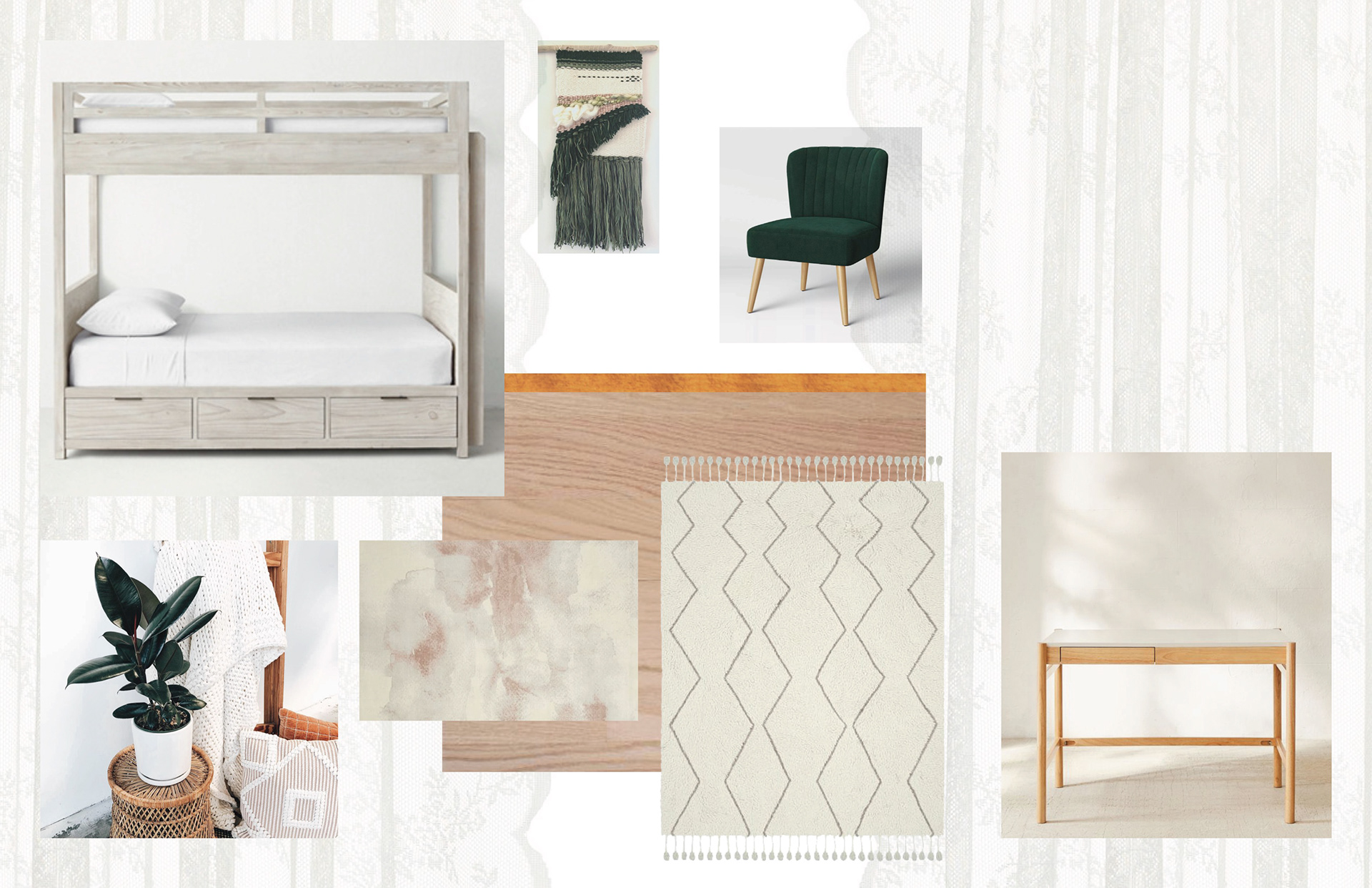
Custom Entryway Fiber Art Piece
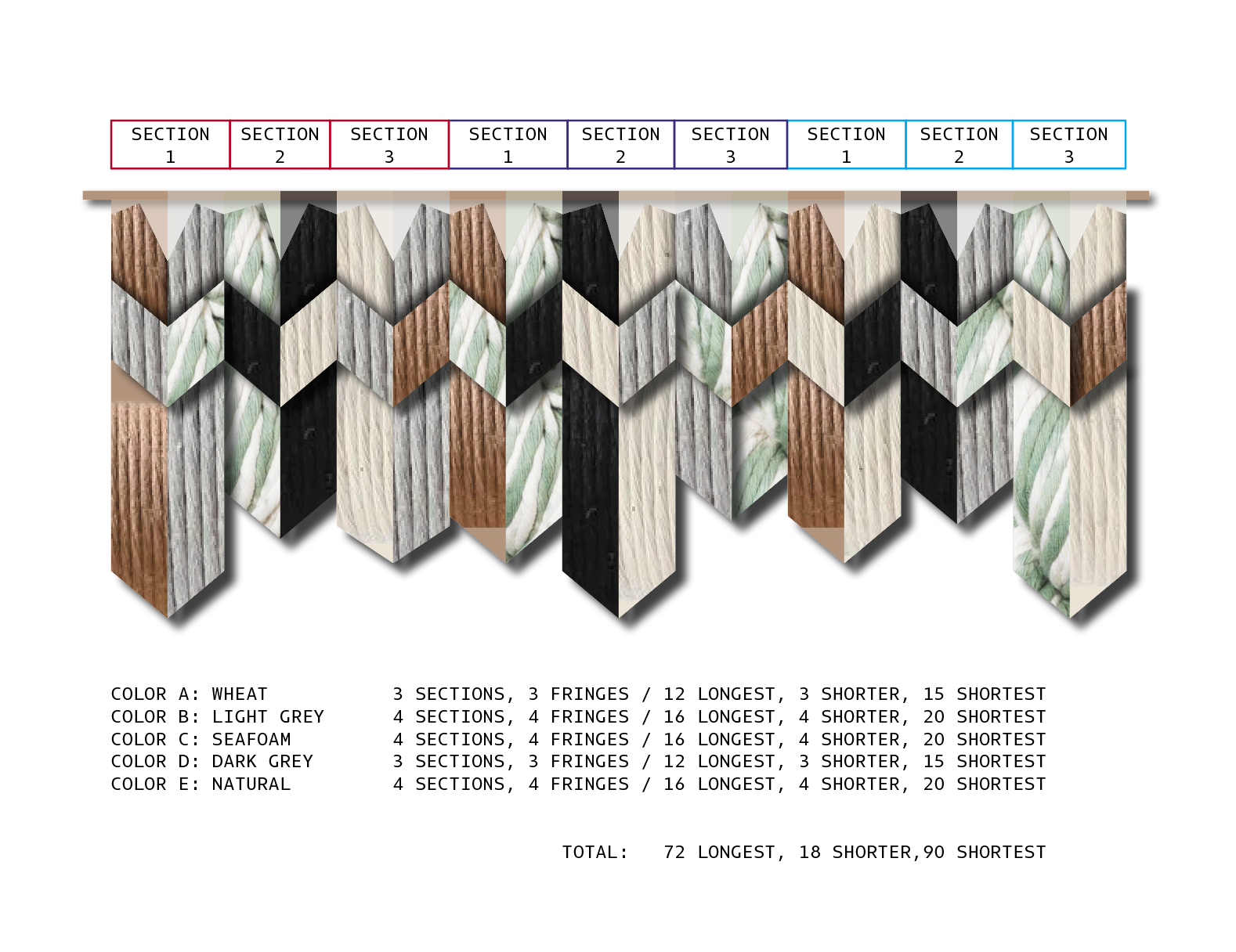
Phase 1 of the project was wrapped up in time to host my brother’s wedding. We have since been working on Phase 2: refining furniture and placing artwork and additional fixtures. More photos to come!
CONTINUE SCROLLING for PROCESS / BEFORE IMAGES
