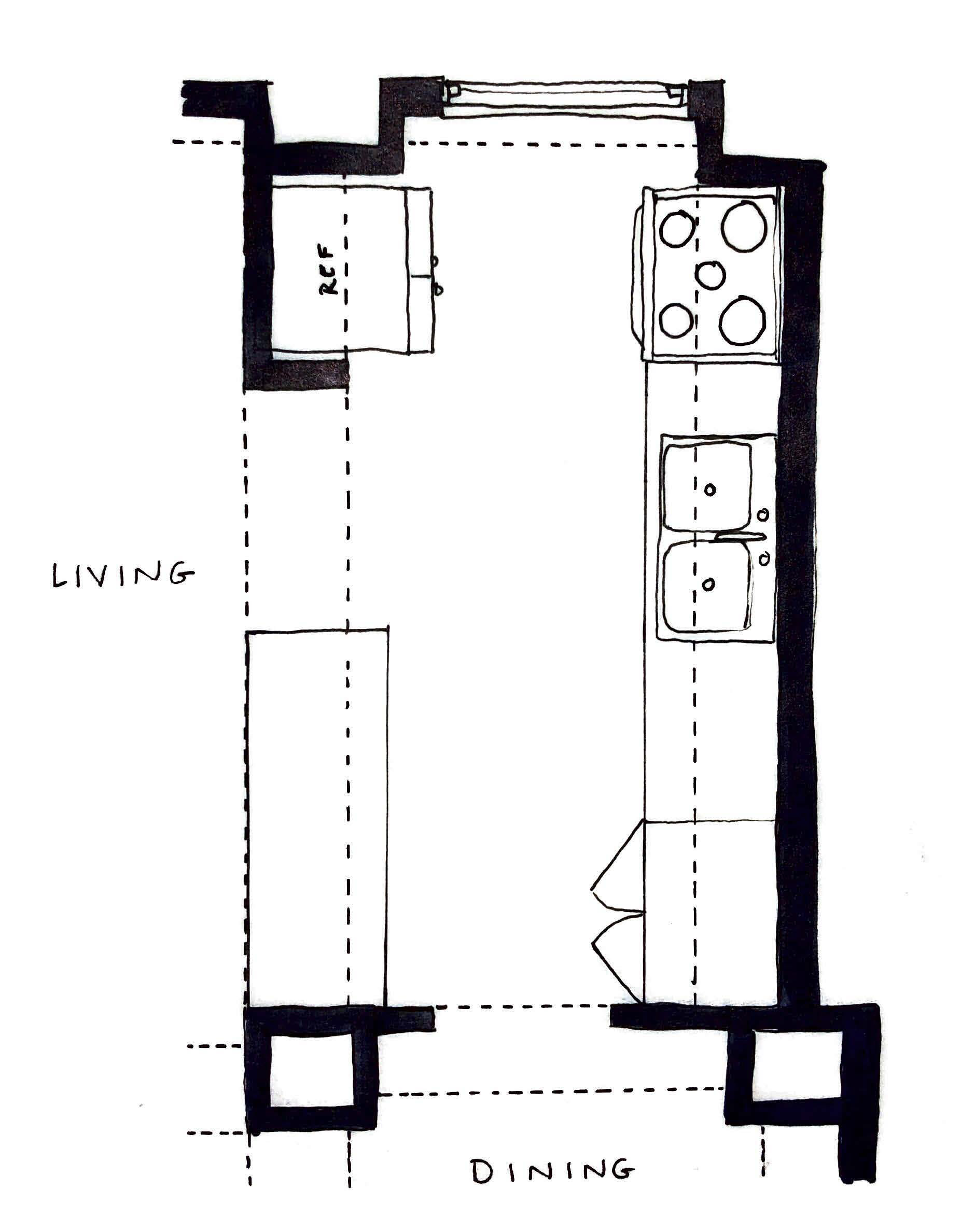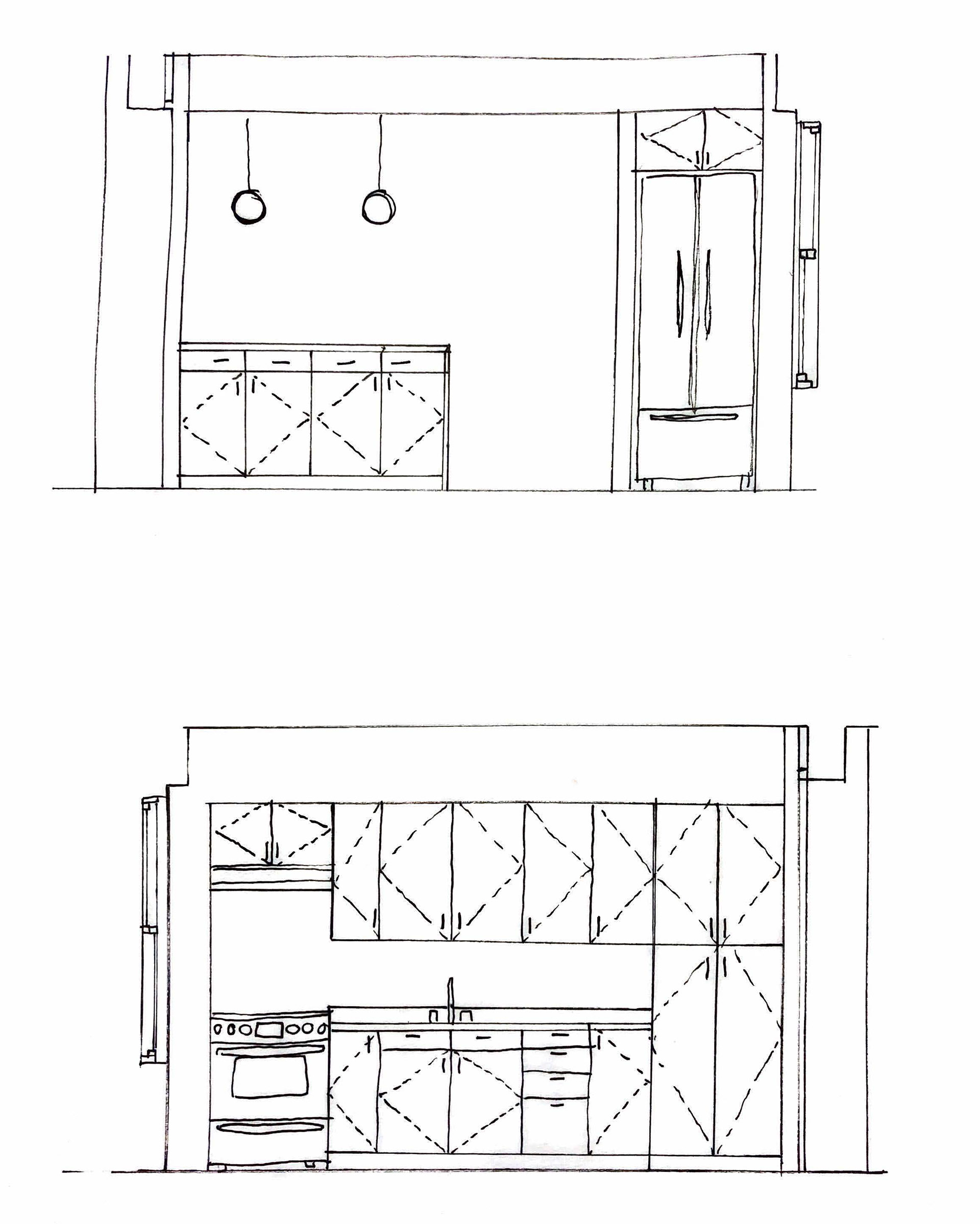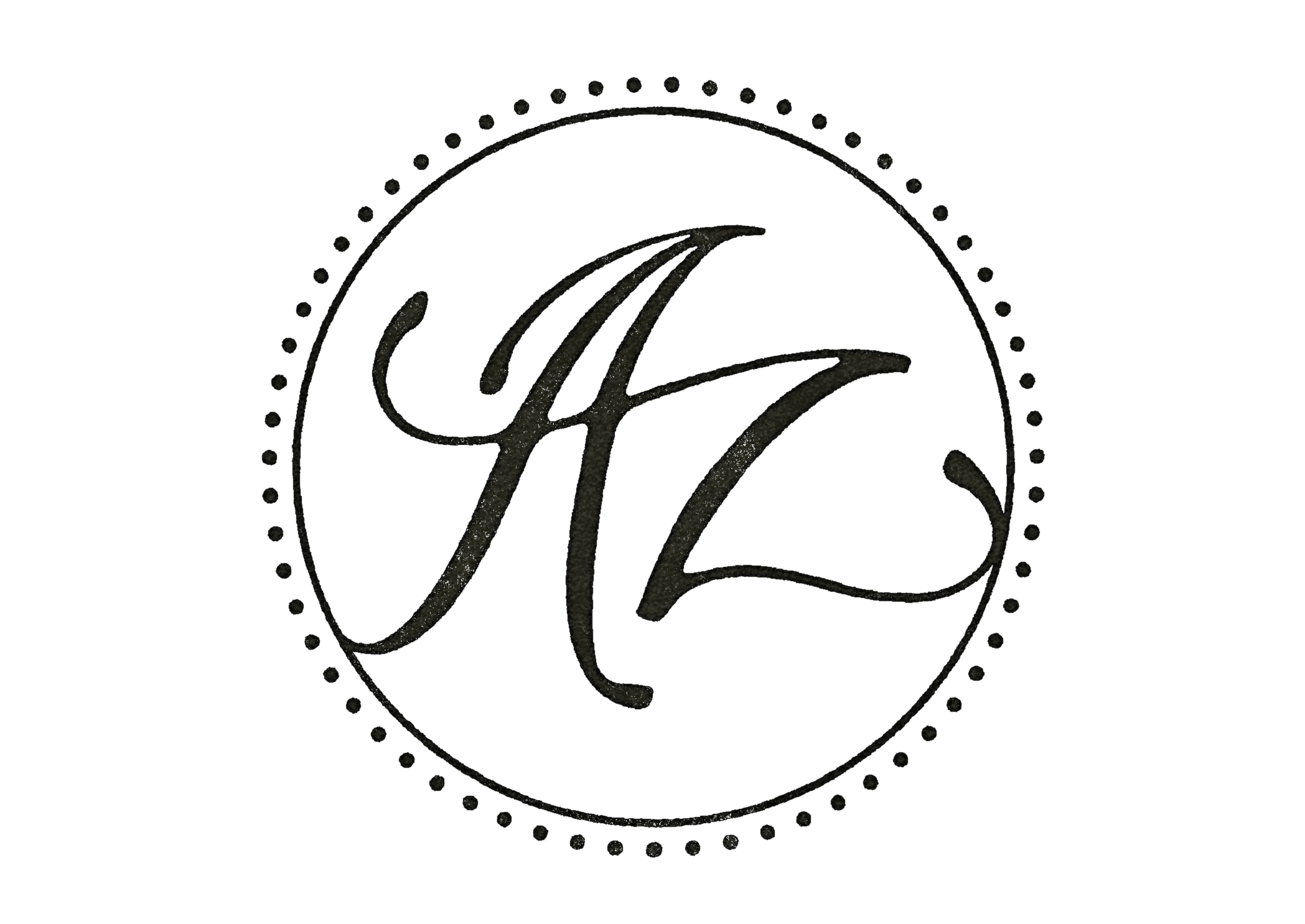SAN
FRANCISCO
APARTMENT KITCHEN
FRANCISCO
APARTMENT KITCHEN
RESIDENTIAL DESIGN
CREATES COOL (REMOTE)
CREATES COOL (REMOTE)
SCOPE Kitchen renovation in a San Francisco apartment
ROLE Lead designer, Revit modeling, hand sketching layouts, finish selection, millwork design, meeting with client, creating construction documents
ROLE Lead designer, Revit modeling, hand sketching layouts, finish selection, millwork design, meeting with client, creating construction documents
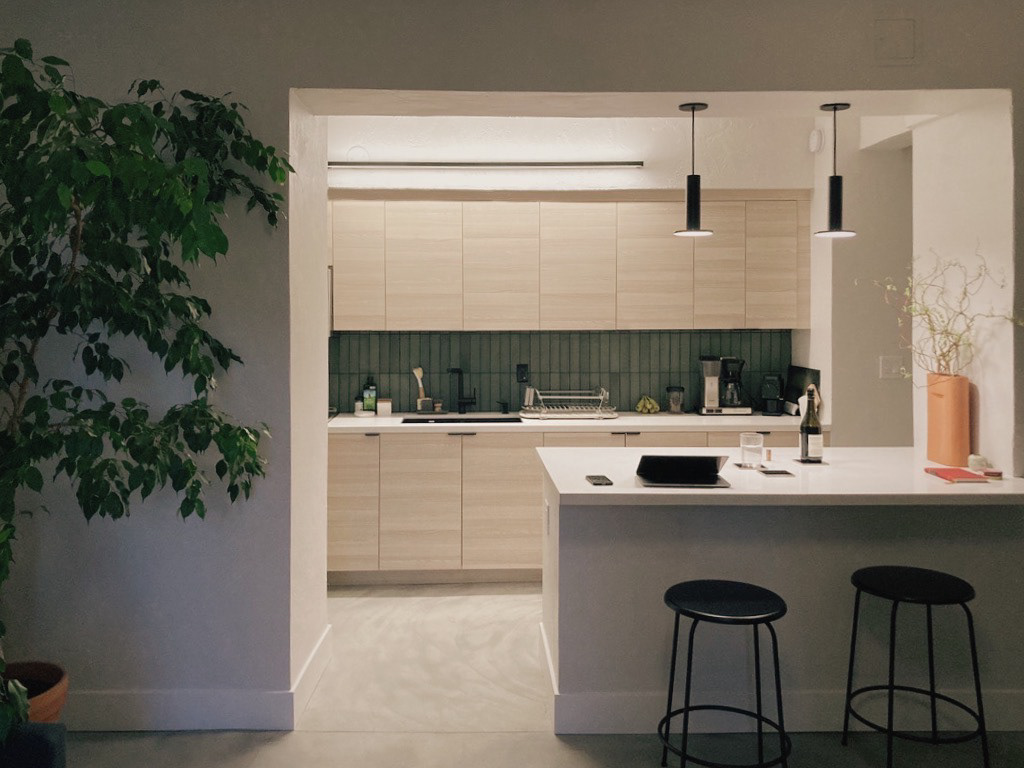
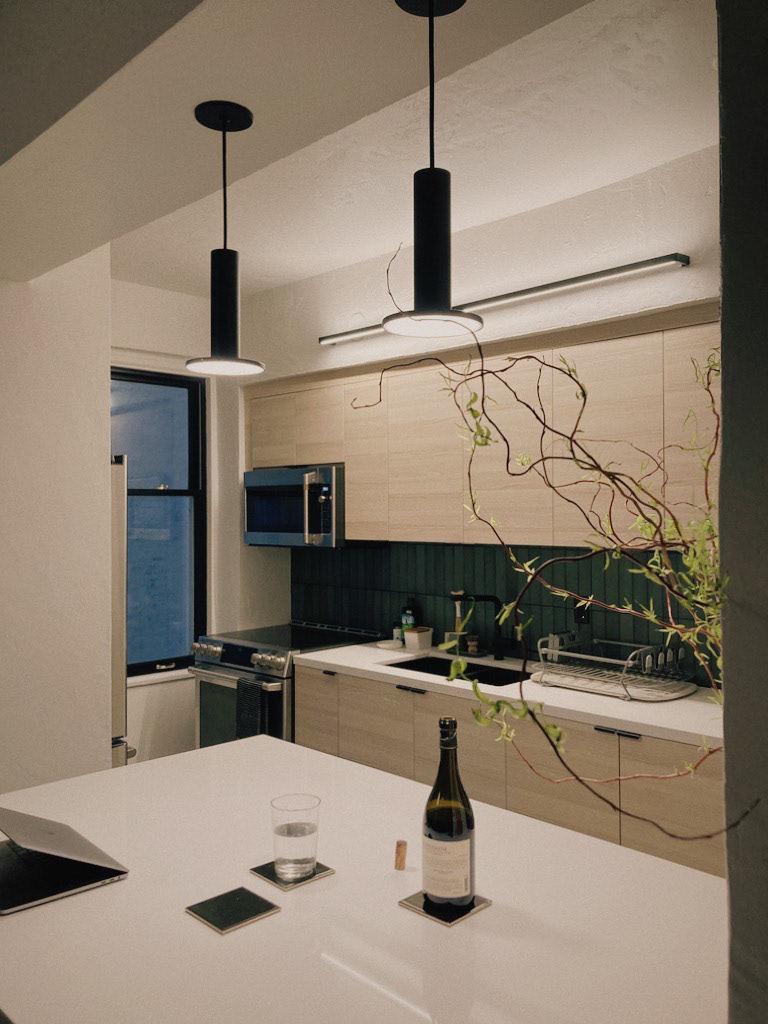
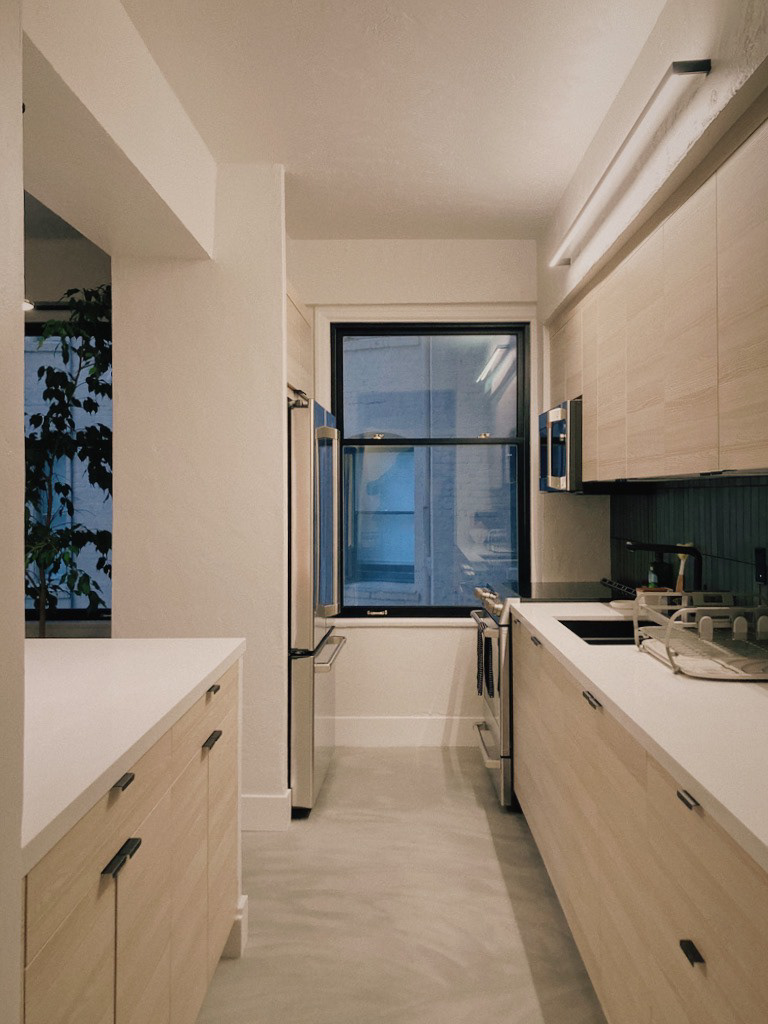
Background Client had a tight, dead-end kitchen and wanted to open it up and refine the aesthetics to coordinate with the rest of his space. I worked through several iterations of layouts to determine the optimal design for maximizing the space while making minimal changes to existing walls, soffits, and columns.

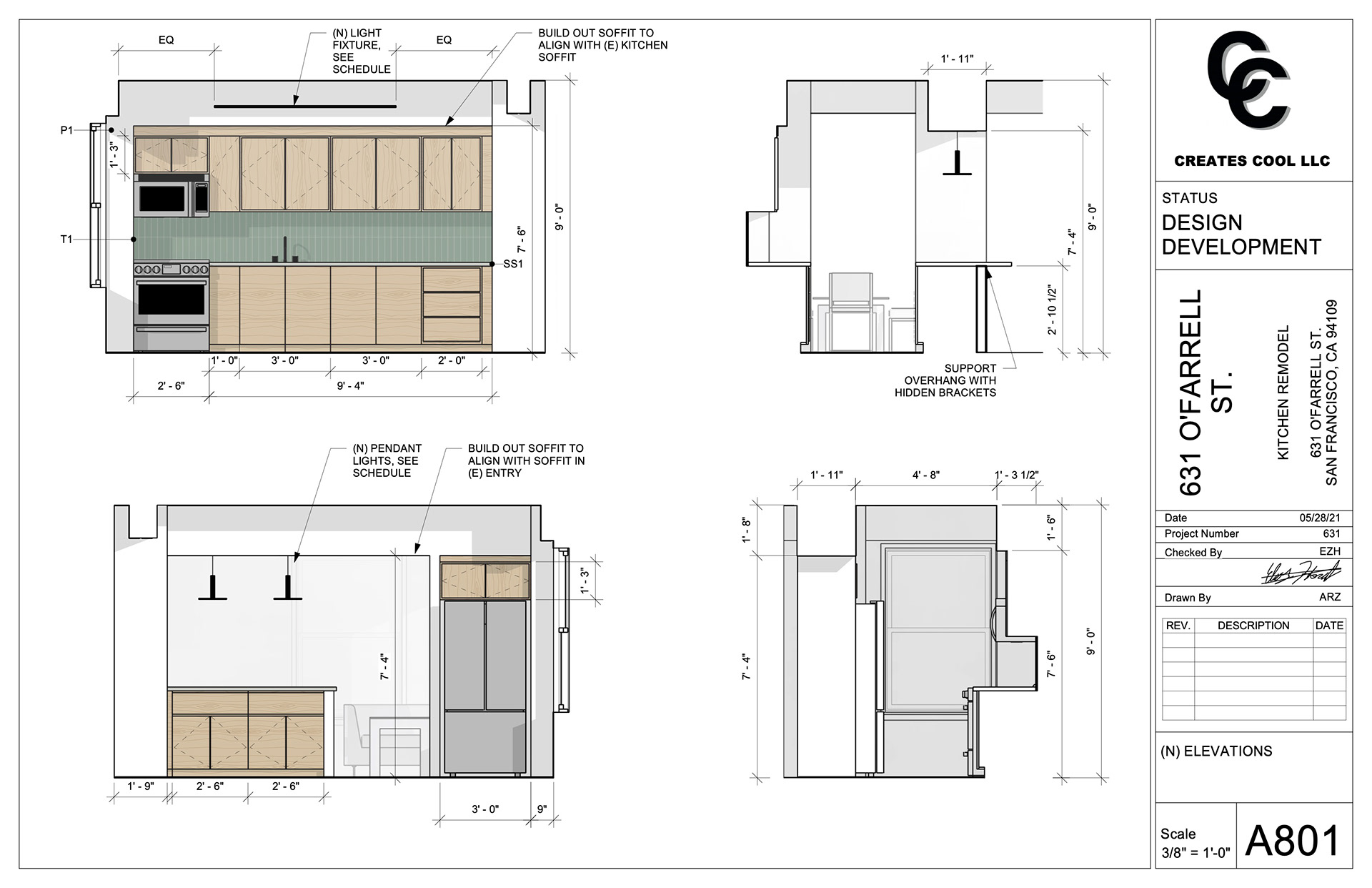
Process sketches
